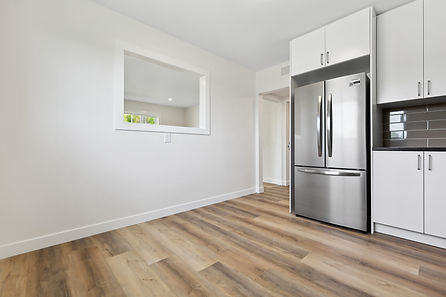
Drawings and permit application:
-
We work with you to create a functional basement layout based on your needs—whether it’s extra living space, a rental suite, or a recreation area.
-
We conduct a full review to ensure your basement meets all current building codes, including safety, egress, and ventilation requirements.
-
Once the design is finalized, we prepare and submit all necessary drawings and documents for the City building permit.
Flooring:
-
8lbs. carpet underlay, which provides a moisture barrier and extends the life of your carpet.
-
Carpet finish - with the option to match the existing home carpet.
-
Bathroom floor tile 12"x24".
Ceiling texture and painting wall finish:
-
Standard knockdown ceiling.
-
Upgrade to flat ceiling.
-
Wall, trim, doors and baseboard paint.
-
Regular single-colour paint or add a wall colour accent.
-
4"x16" metro gloss wavy tile - at bathroom.
-
12"x24" tile around tub - at bathroom.
-
Kitchen and bar tile installation.
Framing:
-
Basement framing, including bulkheads, door headers etc.
-
2"x4"x8' standard wall studs, with the option to do 9' stud.
-
2"x6" stud at plumbing wall.
-
1/2" drywall and 1/2" mold-resistant drywall around the tub and shower.
-
We only use certified Canadian lumber and other materials in our construction.

HVAC:
-
Permit application and inspection.
-
HVAC duct piping as required. We will ensure your basement's air circulation system is updated with the recent code.
-
Supply and return air grill.
-
Bathroom fan and related ductwork installation.
-
Furnace replacement or second furnace installation.
Electrical services:
-
Permit application and inspection.
-
Vanity fixture wall-mounted -in bathroom.
-
Potlights - in living room.
-
Flash-mount light - in bedroom and corridors.
-
Receptacles and switches located per code requirements.
Plumbing:
-
Permit application and inspection.
-
New waterlines and piping installation as required.
-
Bathroom fixtures and faucet installation.
-
Pick a standard bath or shower, pedestal sink or vanity.
Bathroom fixtures and accessories:
-
60" x 30" alcove tub - white.
-
Delta shower head and faucet - chrome.
-
4.8L single flush round front standard height toilet - white.
-
Vanity with rectangular sink and chrome faucet.
-
Standard towel bar, paper holder and towel ring - brushed nickel.
-
We can match plumbing fixtures to your house fixtures.


Additional Basement Services

Beyond our Traditional Basement Package, Corsac offers additional Basement Services such as:
Finishes upgrades
Lighting fixtures of your choice
Custom doors and door handles
Kitchen or wet bar
Built-in cabinets and working space
Fireplace
Heated floor
Soundproofing
Subflooring
Laundry Room
Sauna
Our Basement Projects
Basement building process
Step 1: Consultation & Site Visit:
We start by discussing your ideas and inspecting your property to understand the available space and your specific needs.
Step 2: Custom Design & Planning:
We develop a personalized basement design that fits your budget, property layout, and intended use. You’ll also receive guidance in selecting finishes, roofing, doors, windows, and insulation.
Step 3: Permits & City Approvals:
No need to worry about red tape — we take care of all permits and ensure your basement fully complies with Calgary’s building codes and regulations.
Step 4: Construction:
Once everything is approved, our licensed team begins building, using high-quality materials and advanced techniques to ensure strength, durability, and style.
Step 5: Final Touches & Walkthrough:
When construction is complete, we’ll walk you through the finished garage to confirm it meets your expectations. We only consider the job done when you’re completely satisfied.




.jpg)















