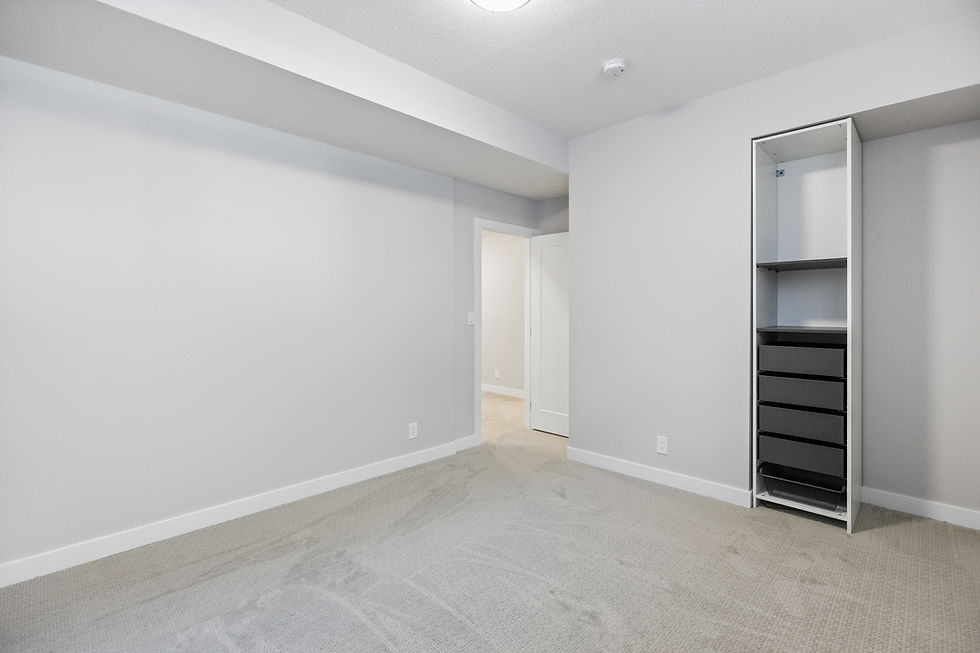Maximizing Space: Smart Design Ideas for Modern Homes
- Corsac Construction Ltd.

- Oct 22, 2025
- 2 min read

In today’s housing market, maximizing home space has become a top priority for homeowners. Whether you live in a small urban apartment or a large suburban property, t
The goal is the same — to make every inch count.
At Corsac Construction, we specialize in modern home design and space-efficient construction that combines aesthetics with smart functionality. Our team understands how to transform tight spaces into open, light-filled, and highly livable homes.
Keywords: maximizing home space, modern home design, space-efficient construction, home renovation ideas
1. Open-Concept Living: Let the Light In

One of the most popular smart home design ideas today is open-concept living. Removing walls between living, dining, and kitchen areas instantly makes your home feel larger.
Benefits: Improved natural light, easier social connection, and a clean, modern flow.
Corsac Tip: When planning an open-concept renovation, maintain design consistency with continuous flooring and neutral tones for a cohesive feel.
2. Built-In Storage Solutions

Storage is one of the biggest challenges in small home design. Custom-built cabinets and shelving help eliminate clutter while keeping interiors stylish.
Install under-stair drawers, built-in wardrobes, or bench seating with storage.
Corsac Tip: Integrate built-in storage early in the construction planning phase to optimize structure and save space.
3. Multi-Functional Furniture & Rooms
A hallmark of modern home construction is flexibility. Think of spaces that adapt — a home office by day, a guest room by night.
Use Murphy beds, foldable desks, and modular kitchen islands.
4. Vertical Design: Think Up, Not Out
When floor space is limited, look up. Vertical home design uses wall height and ceiling space for storage and style.
Add tall shelving, hanging organizers, or loft areas. You can install a bunk bed so the space under it can be used for studying or playing.
Corsac Tip: In compact homes, vertical lighting — like pendant fixtures and sconces — draws the eye upward, creating the illusion of height and openness.

5. Light, Colour, and Materials
Your choice of colour palette and materials dramatically affects how big or small a room feels.
Use light colours, reflective surfaces, and natural finishes to open up interiors.
Corsac Tip: Our designers recommend pairing light wood tones with matte finishes for a modern, spacious atmosphere.
6. Outdoor-Indoor Flow
Connecting indoor and outdoor living areas is a key modern home trend. Large glass doors or retractable walls can visually and physically extend your living area.
Consider patios, decks, and garden extensions that flow naturally from interior rooms.
Corsac Tip: At Corsac Construction, we design outdoor living spaces that expand your usable square footage and enhance your lifestyle.
Conclusion
Maximizing space isn’t just about fitting more into less — it’s about building smarter, not bigger. With thoughtful planning, creative design, and quality craftsmanship, your home can feel larger, brighter, and ideally suited to your lifestyle.
At Corsac Construction, our team combines modern architecture, efficient layouts, and innovative building techniques to deliver homes that truly make the most of every space.
Ready to transform your home?
Contact Corsac Construction today to learn how our space-saving construction solutions can bring your dream home to life.
Call 403.619.1016
Check our website corsac-construction.com






Comments